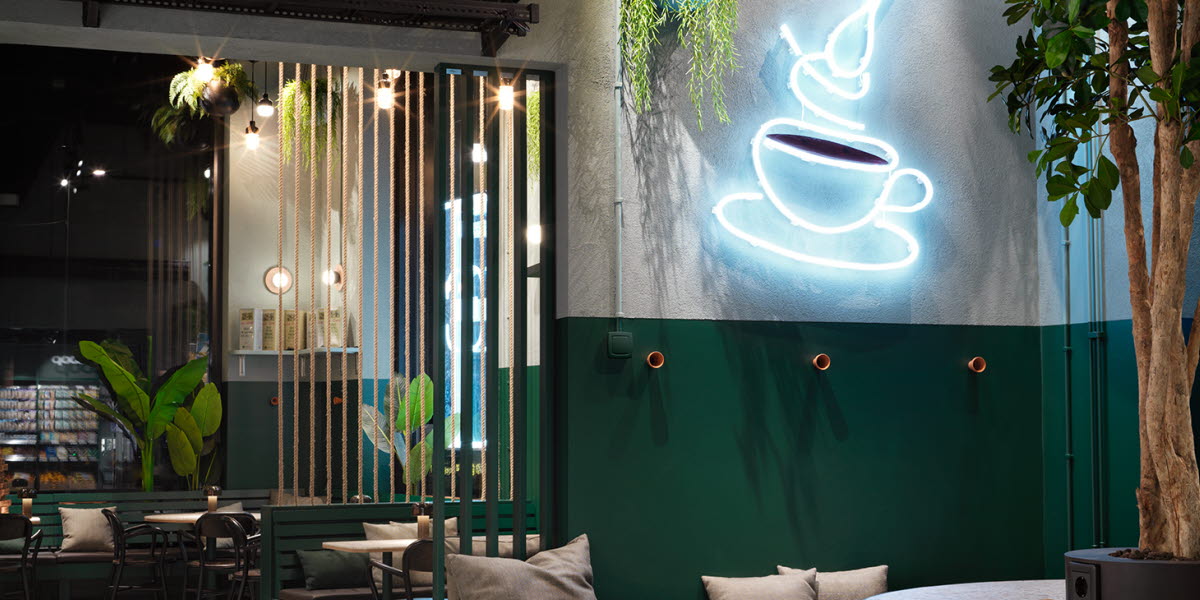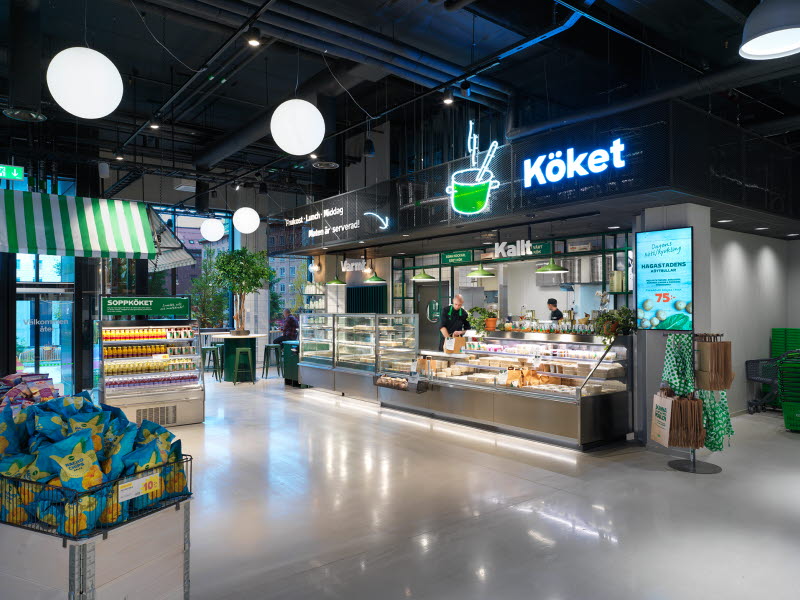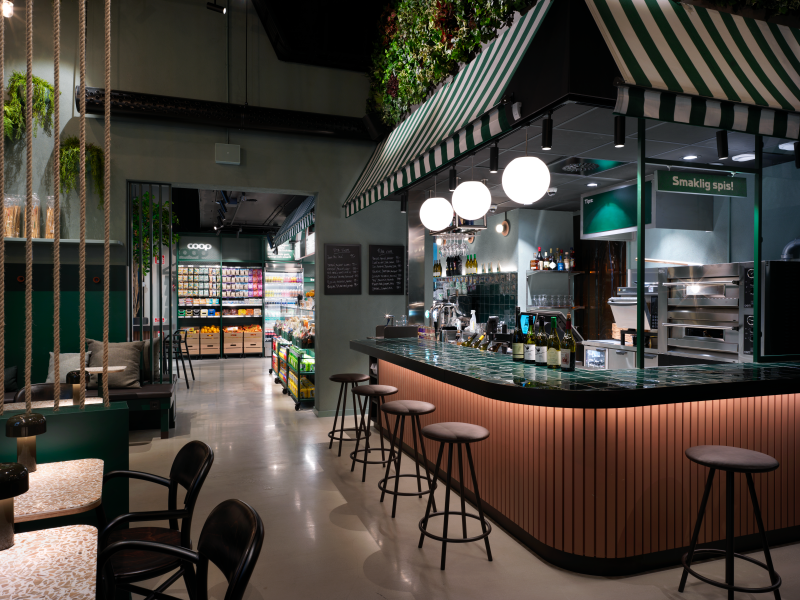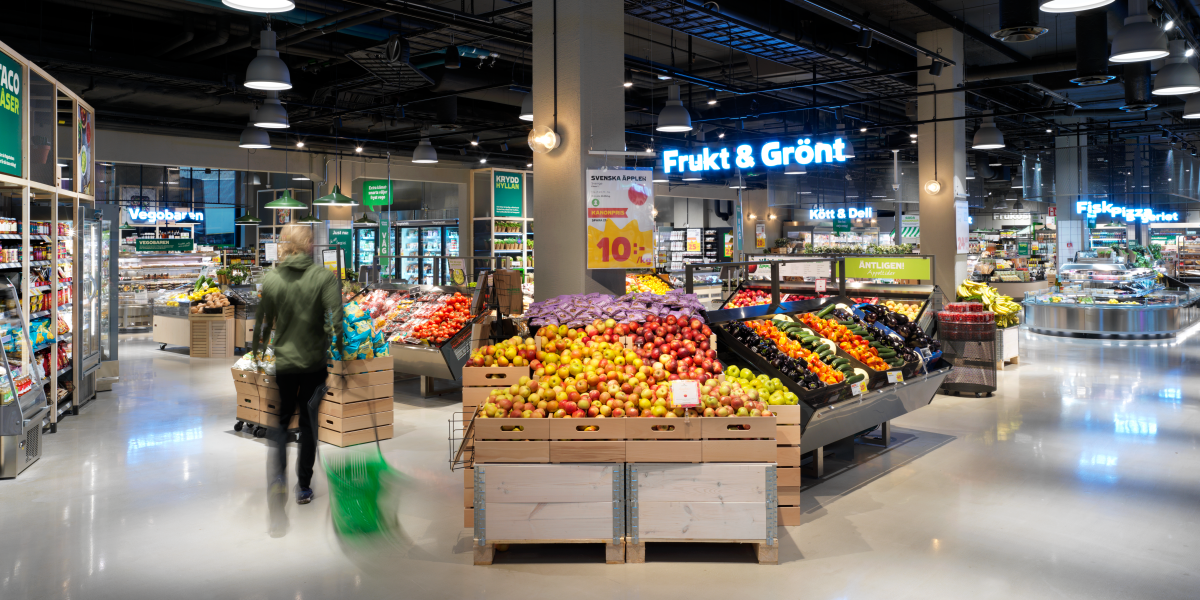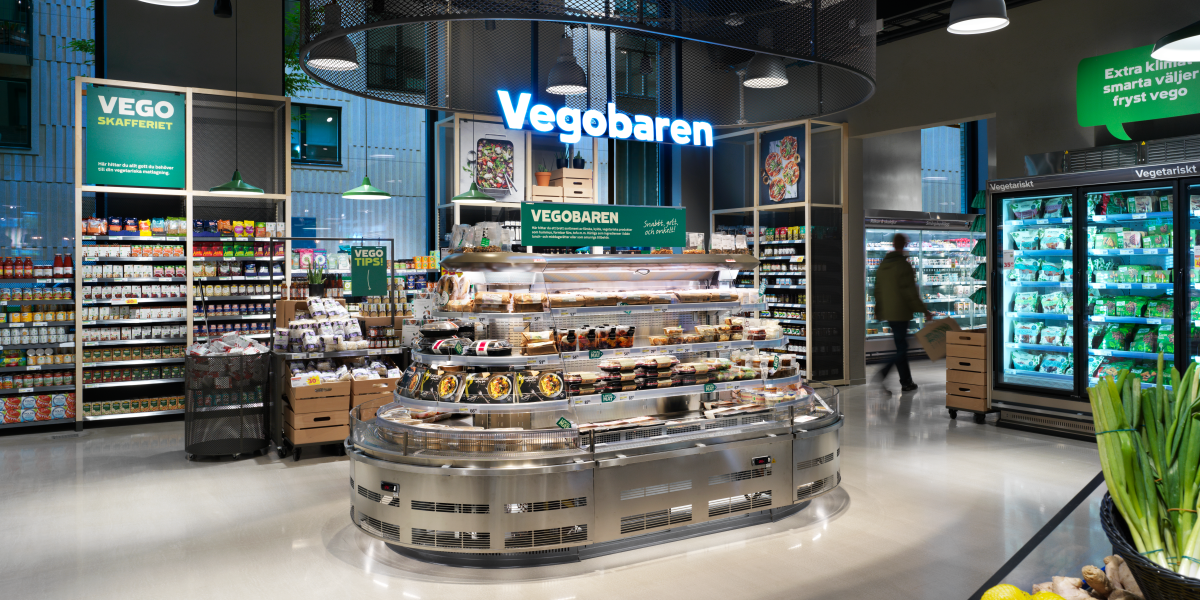
A café floor that attracts new buyers
To deliver a customer experience offering that little extra, Coop decided that their next store opening should become a completely new experience store. Divided into two floors, the plan was to create one relaxing café and restaurant area, and one exclusive, innovative supermarket – all customised in the most sustainable way.
The layout of the store was carefully evaluated and designed to create a pleasant customer flow and optimal merchandising solutions. Every detail was put in place to support dwell time, increased sales, and reduced waiting for the customer.
