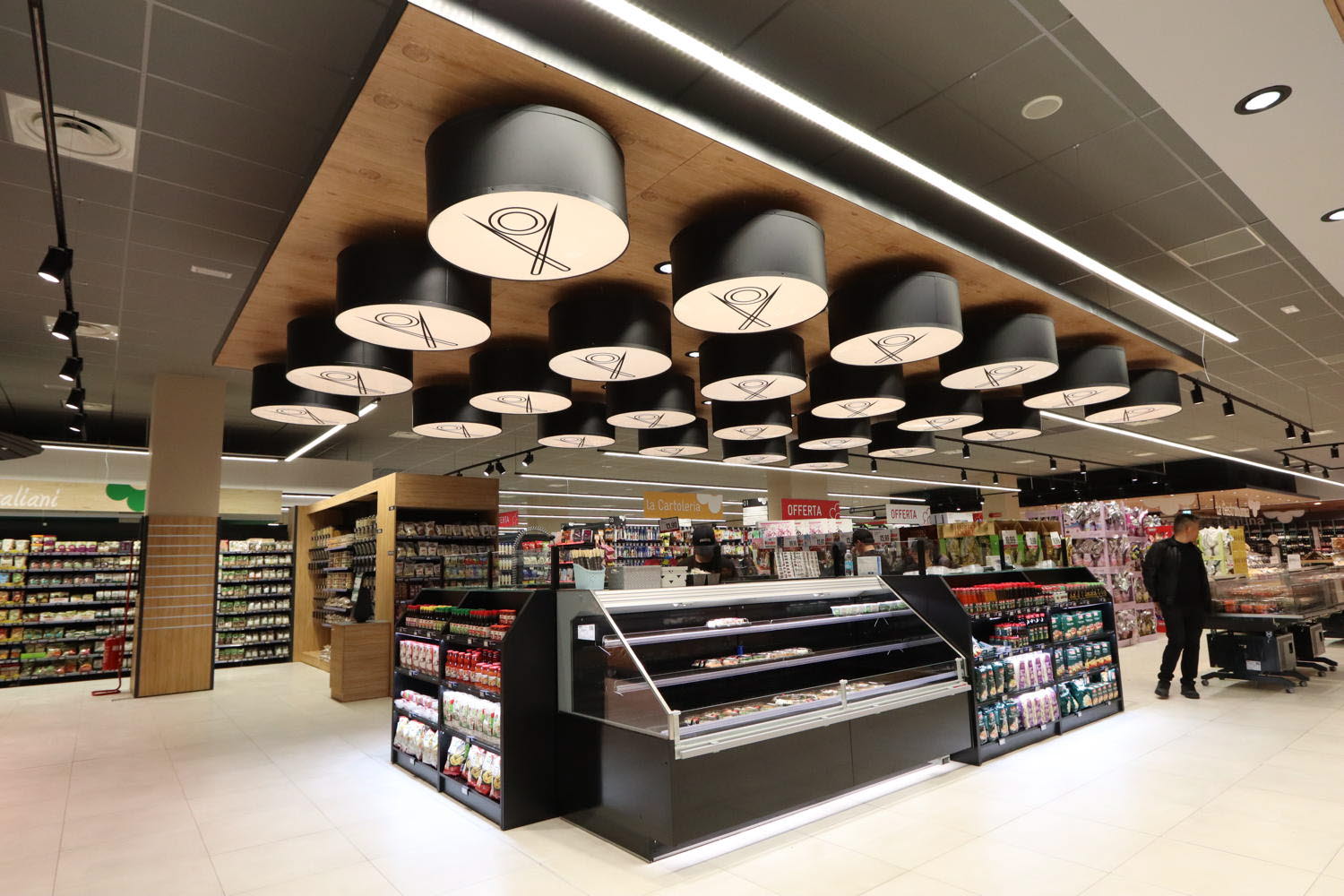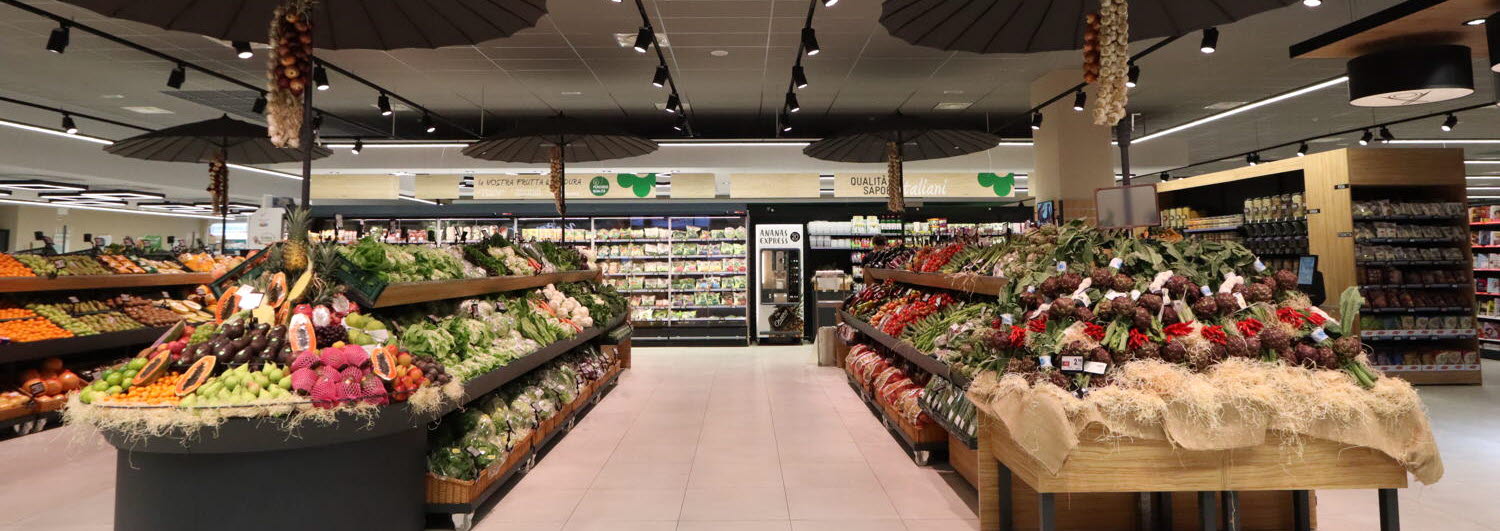
Un nuovo superstore con ambienti unici e coinvolgenti
All’interno del centro commerciale I Giardini del Sole, nell’ambito di un progetto di riqualificazione locale, è stato recentemente realizzato il nuovo CONAD Superstore di 2500 mq, insegna leader nel settore alimentare italiano.
Il nostro cliente cercava un’azienda partner per collaborare alla progettazione e costruzione di un nuovo negozio al dettaglio. Il loro obiettivo era quello di creare un punto vendita che unisse innovazione e tecnologia con un’atmosfera calda e familiare, offrendo vari servizi e mettendo in mostra la propria gastronomia di produzione locale. La sfida per ITAB è stata quella di progettare reparti di negozio con un’ampia superficie mantenendo l’atmosfera di un punto vendita di prossimità.
Dalla visione alla realtà con
Progettazione della soluzione
Il nostro team di Solution Design ha trasformato con successo la visione del cliente in un progetto globale, coinvolgendo l’intero concetto di interni, illuminazione e ambientazione del negozio. Ciò includeva le aree di preparazione del cibo, la farmacia senza prescrizione, la caffetteria e la facciata esterna. L’attenzione ai dettagli di design è un punto di forza di questo negozio, reso ancora più accattivante ed emozionante dai corpi illuminanti unici e studiati su misura per ogni singola area.
Design dinamico del negozio
Le finiture e i colori dei materiali si ispirano ai prodotti esposti; abbinati ad ambientazioni di grande impatto, come nei reparti Sushi, Frutta e Verdura e Pet, offrono punti di contatto sempre diversi per un’esperienza d’acquisto coinvolgente in tutto il negozio. Il contributo di ITAB alla realizzazione di questo concept ha compreso la fornitura di arredi, banchi cassa, illuminazione e cancelletti d’ingresso, assistendo il cliente durante tutto il processo di installazione fino all’apertura del negozio.

Aree fortemente caratterizzate e personalizzate
Abbiamo strutturato il nostro approccio progettuale attorno al concetto di “shop in shop”, con ogni area dotata di mobili e illuminazione specifici per migliorare l’esperienza del consumatore. Il reparto del fresco è suddiviso in aree dove il cliente viene servito tramite banconi disposti lungo il perimetro, con contenitori promozionali da asporto posizionati di fronte ad ogni sezione. Sono compresi i laboratori all’aperto, ad eccezione del panificio, che per motivi di sicurezza dispone di un laboratorio chiuso. Situato all’ingresso, il reparto ortofrutta è caratterizzato da quattro isole espositive bifacciali con ombrelloni ad alto impatto visivo, che creano un’atmosfera tipica del mercato ortofrutticolo ed esaltano il carattere distintivo del reparto.
L’enoteca si distingue per gli scaffali in legno verde bottiglia e il rivestimento in mattoni, pensato per creare un’atmosfera accogliente. Anche l’area dedicata al sushi è altamente personalizzata con un design del soffitto che evoca un vero piatto hosomaki. Proseguendo nel negozio, i consumatori incontrano 12 corsie espositive, due delle quali particolarmente caratteristiche: la corsia del Pet food, con il suo soffitto verde, scaffali in legno e lampadari circolari per un effetto simile a un giardino, e la corsia per la cura personale e i detersivi reparto, caratterizzato da ripiani bianchi retroilluminati e da un soffitto rifinito a specchio con luci a LED. Completa il layout una parafarmacia situata in prossimità delle casse.
Migliorare l’esperienza del consumatore attraverso il design dell’illuminazione
L’attenzione principale dei designer di ITAB è stata la sinergia tra forme fisiche e linee leggere. Il progetto illuminotecnico che ne è derivato ha valorizzato le diverse aree del negozio, utilizzando faretti a binario per creare punti luce mirati, corpi illuminanti lineari per guidare i clienti lungo i percorsi principali, e giocando con le forme in alcune aree specifiche come la profumeria, il pet e l’area casse.
Logistica intelligente
Il nostro cliente ha optato per la cassa assistita ESA di ITAB. ESA va oltre l’essere un semplice banco cassa: è un sistema completamente modulare che può essere assemblato rapidamente e facilmente, richiedendo componenti minimi. I componenti di ogni cassa possono essere imballati singolarmente su un unico pallet, semplificando lo stoccaggio e riducendo al minimo i costi di trasporto.
Vuoi saperne di più
su Solution Design?
Non esitare a contattare il nostro team di Solution Design per qualsiasi domanda, idea o se sei interessato a programmare un workshop!








