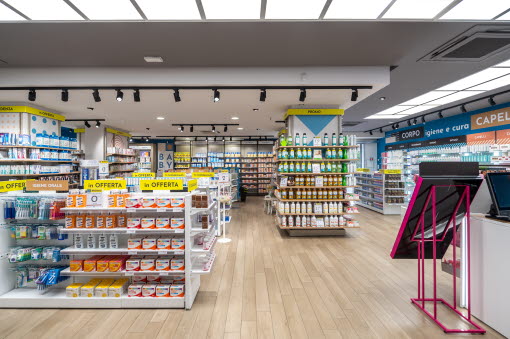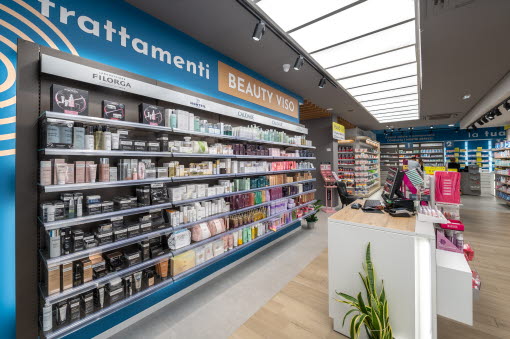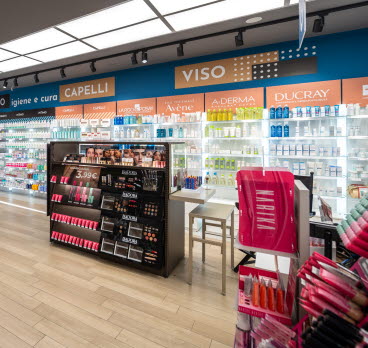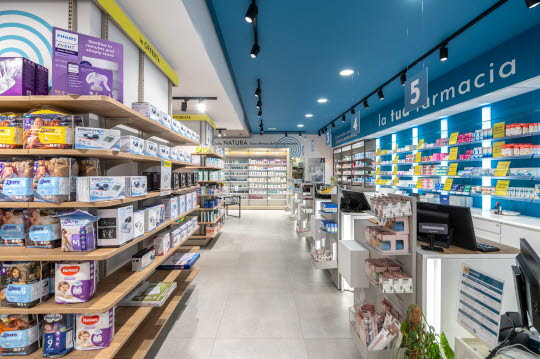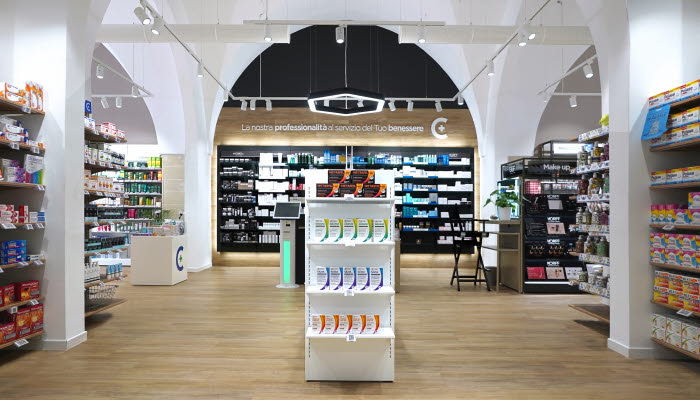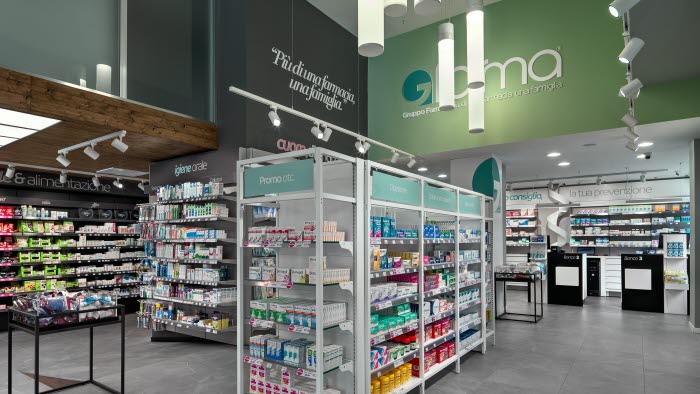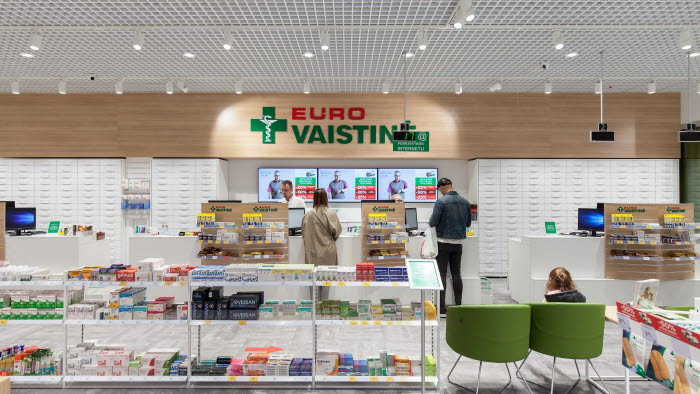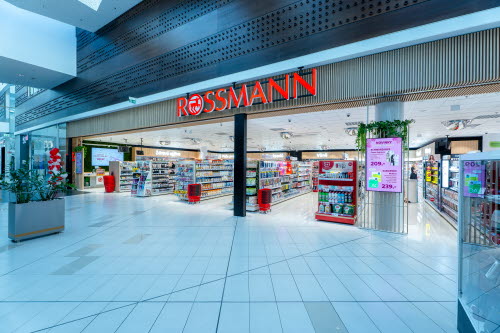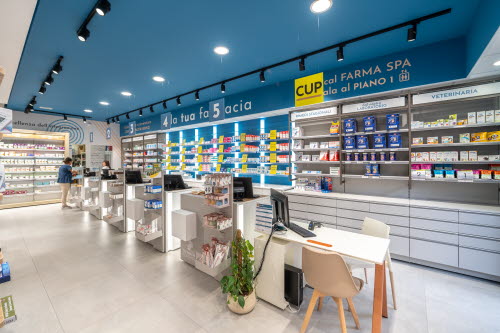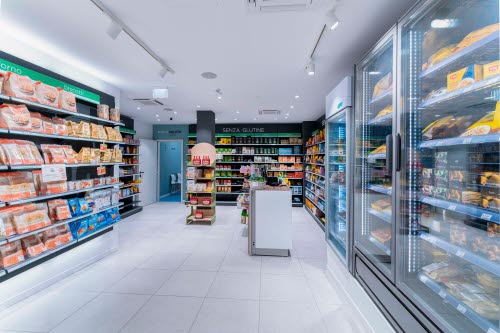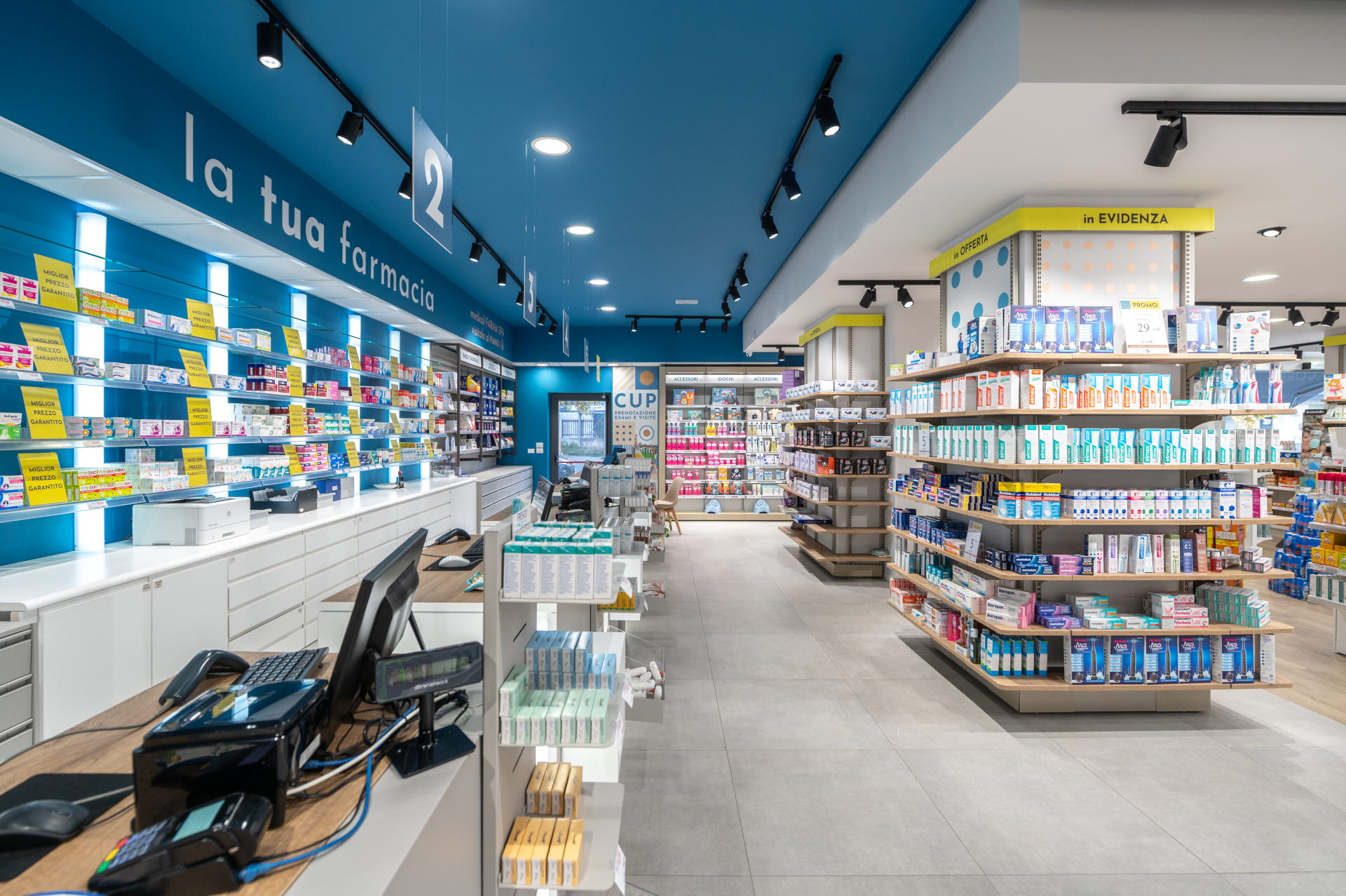
Farmacia Romano: A welcoming space
We are thrilled to present our latest project: the complete renovation of Farmacia Romano in Corigliano Rossano, in the South of Italy.
With the acquisition of an adjacent space, the pharmacy expanded its retail area, creating a new environment designed to be more functional and commercially effective.
A functional layout with distinct zones
The pharmacist had a clear objective: to re-organise the sales space to provide a better customer experience, improving the layout to make the shopping journey more logical and intuitive.
ITAB collaborated closely with the client to turn this vision into reality, focusing on colours, materials, and details to create an empathetic and welcoming environment.
- Cosmetics area: Defined by a vibrant light blue color (papier-mâché blue), this zone highlights products and furnishings, establishing a strong and recognizable identity for the commercial space. The dove-gray ceiling and an illuminated “L” shape guide customers through the space, enhancing the path and adding a touch of sophistication.
- Central gift area: A distinctive ceiling design elevates this versatile section, functioning as a sort of shop-in-shop.
- Integrated flooring: The old and new spaces blend seamlessly through a careful choice of materials. The flooring differs between the counter area and the sales area, visually marking their distinct functions.
- Visual cohesion: The counter area mirrors the colors of the cosmetics zone, creating a visual connection and fostering a sense of continuity between the pharmacy’s key areas.
Integrated design and coordinated branding
In addition to structural renovation, we developed an integrated visual communication strategy that included creating the new logo, designing flyers, price tags, and private-label products, and developing and implementing branding elements to strengthen the pharmacy’s identity.
The new Farmacia Romano is more than just a retail space – it is an environment designed to welcome and guide customers through a pleasant and intuitive experience. The combination of a functional layout, high-quality materials, and strong visual communication has transformed this pharmacy into a modern and high-performing example of retail excellence.
Creating a modern health hub
Understanding the need for a wider range of services, Dr. Governatori asked ITAB to create a distinct area within the pharmacy. This resulted in the development of a “health point,” which includes:
- A single-point booking centre: Simplifies access to health services and streamlines customer processes.
- Three multi-functional rooms: Designed for consultations, tele-medicine services, prevention and screening activities.
This expansion of the pharmacy and its focus on service areas is a winning strategy that meets the needs of modern customers, enhancing the pharmacy as a place of integrated health and continuous innovation.
ITAB supported the pharmacy throughout the design, construction, and furnishing stages, providing a turnkey service that ensured control over every step of the process. This approach guaranteed adherence to deadlines and quality standards.
Enhanced lighting and the use of welcoming materials create a comfortable, inviting environment that encourages customers to spend more time exploring the pharmacy. The functional layout is no mere aesthetic investment, it’s a winning strategy that boosts business performance and the services offered to the community.
Related cases
Explore other inspirations
